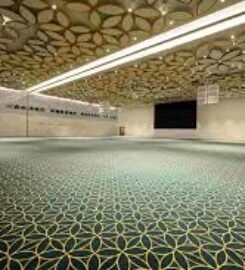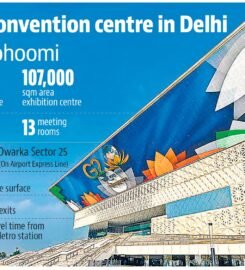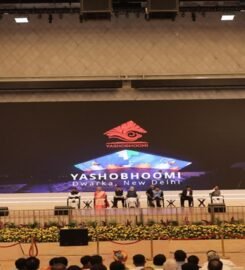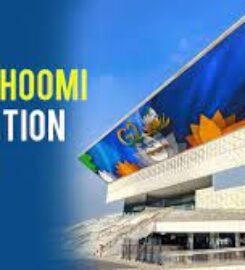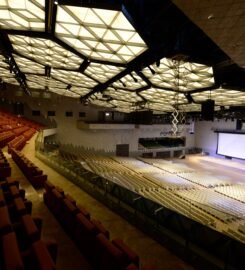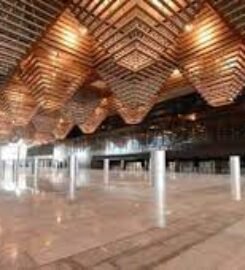Yashobhoomi – India International Convention and Expo Centre Claimed
India International Convention and Expo Centre
Yashobhoomi – India International Convention and Expo Centre, New Delhi‘s premier event destination. Experience excellence in the heart of Dwarka with cutting-edge facilities and a prime location. YASHBOHOOMI is operated by KINEXIN convention management. Pvt. Ltd
YASHOBHOOMI – IICC (India International Convention & Expo Centre) Located in Dwarka, New Delhi, IICC is India’s largest convention and exhibition centre. IICC offers a mixed purpose tourism experience with the best location, convenient transportation, as well as various commercial facilities.
India’s Largest Convention and Exhibition Centre: It is a smart city project being driven by the Government of India. With a total indoor exhibition & convention area of 300,000m2, IICC will be India’s largest convention and exhibition complex when completed.
Upon completion of Phase 2, IICC will have five large exhibition halls, a multi-purpose convention centre with the largest Auditorium in India capable of holding 6,000 people at a time, as well as multi-purpose arena facilities for 20,000 people. With a total of 3,500 guest rooms within 1 km as well as shopping, entertainment and office facilities, IICC will be an ideal venue for organisers, exhibitors and buyers to enjoy the convenience and fun of visiting IICC, the largest complex of its kind.
Unique Multipurpose Convention & Exhibition Centre: It is the only complex development facility of its kind in India with a total built-up area of 1 million square meters.
Located between the exhibition and convention facilities, the artistic 1km-long foyer will provide a comfortable stay for visitors to various attractions, shopping and entertainment, as well as 3,500 hotel rooms, office space and meeting facilities.
Best Location: IICC is located 10 km from Delhi International Airport, with the surrounding area home to a sports complex, diplomatic residences, a golf course and the airport city hotel. It is 25 km from the city centre of New Delhi, but is in the best geographical location with no traffic.
Best Public Transportation Infra: The Airport Metro Express from the airport offers direct internal access to IICC. In order to create easier access by automobile, IICC will be connected to the UER II(Urban Extension Road II) and Dwarka Expressway, while the Delhi Jaipur Railway Line and the Delhi Blue Line Metro are directly adjacent, thus offering the most convenient transportation infrastructure.
With cutting edge In-built parking facilities capable of accommodating 34,808 vehicles. (Indoor 28,608, Outdoor 6,200). IICC, unlike other convention and exhibition facilities, will be able to host events without any traffic congestion.
Best Accommodation: Currently, 3,633 rooms in Aerocity, 1,357 rooms around Aerocity, and 1,473 rooms in Gurgaon are also available within 10-15-minute driving distance. Upon completion of Phase 2, visitors will be able to find 3,500 hotel rooms within walking distance inside the IICC complex.
Welcome to India International Convention & Expo Centre!
Exhibition Halls: When Phase-1 of the IICC Project is completed on October 1st, 2023, Exhibition Hall 1 and 2 will be available, providing indoor exhibition area of over 60,000m2. After the completion of Phase-2 (exact date to be decided), the 5 exhibition halls at IICC will provide over 240,000 m2 of built-up space together with additional open exhibition areas. The roof is decorated with colorful and vibrant panels which define the venue’s character, while the façade opens in an arch-like structure welcoming the visitors
Master Plan: https://www.iiccnewdelhi.com/public/storage/media/169650028597.pdf
Exhibition Hall 1
GENERAL INFORMATION
Usable space: 27,060 sq.m / Total
Size Details: Width x Length: 160 m x 180 m
Ceiling Height: 15m clear
Utilities Floor Trench: Eletricity, Water/Drainage, Compressed Air, Telephone, Internet,
Facilities: Organizer`s Offices, Media Room etc.
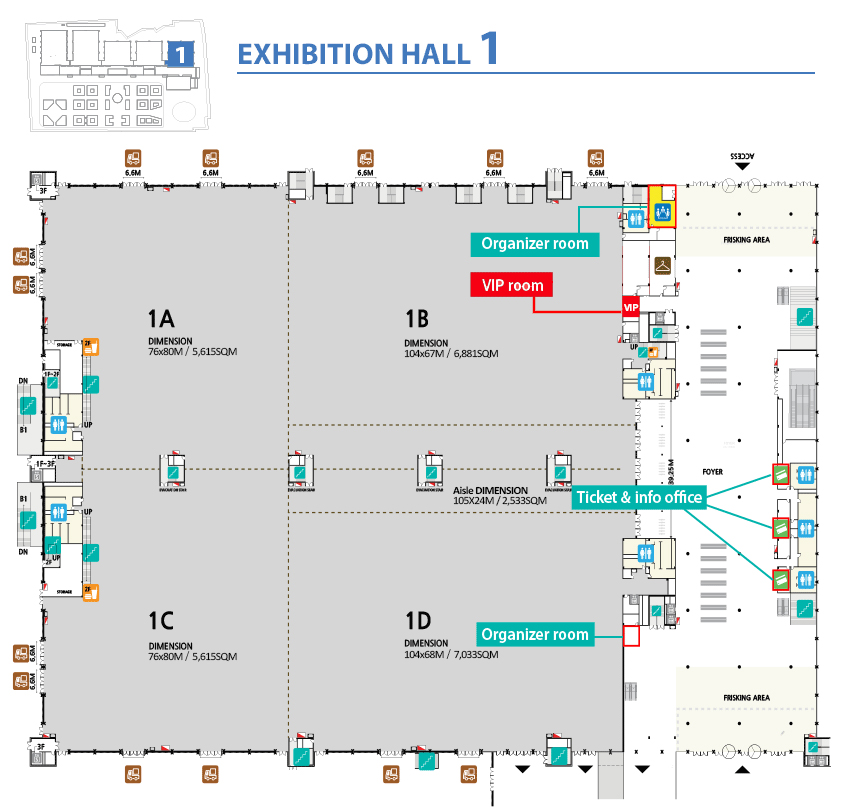
Exhibition Hall 2
GENERAL INFORMATION
Usable space: 24,000 sq.m / Total
Size Details: Width x Length: 160 m x 160 m
Ceiling Height: 15m clear
Utilities Floor Trench: Eletricity, Water/Drainage, Compressed Air, Telephone, Internet,
Facilities: Organizer`s Offices, VIP Room, Media Room, Ticket & Information Office etc.
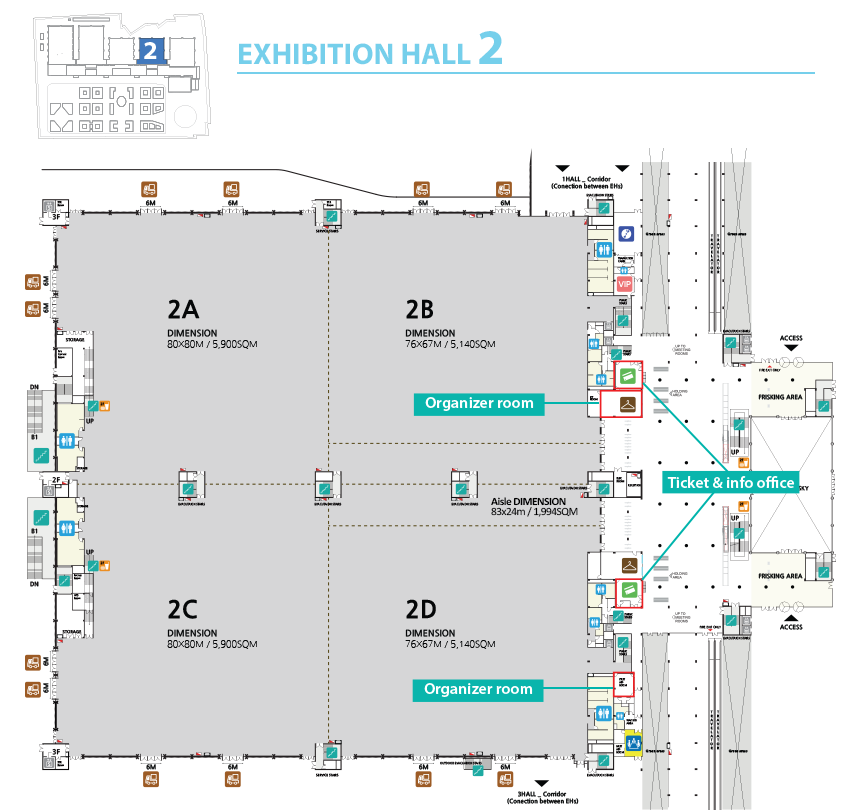
Convention Centre: Welcome to the unparalleled Convention Centre, the largest and most prestigious auditorium in the country. With a seating capacity of 6000, this state-of-the-art facility is designed to impress and inspire. Our Grand Ball Room, spanning over 3400 sqm, can effortlessly accommodate 2400 seats, providing an elegant setting for your special events. Additionally, we offer a range of 13 versatile meeting rooms, varying in size from mid to large scale, ensuring that every gathering is perfectly catered for. And to further elevate your experience, our in-house catering services will indulge your palate with a delectable selection of culinary delights. Discover an extraordinary venue where grandeur meets excellence at the Convention Centre.
Brahmkamal Hall – Auditorium (B2 – F2)
GENERAL INFORMATION
Scale: 4,066.98 sq.m/Total
Size Details: Width x Length: 70 m x 46.08 m
Height: 22.5 m
Capacity: 6000 seats
Palash Hall – Grand Ball Room (F6 – F7)
GENERAL INFORMATION
Scale: 3654 sq.m/Total
Size Details: Width x Length: 43.5 m x 84 m
Height: 8.73 m
Capacity: Theatre 2500 seats
Amaltas Hall – Conference Room (B1)
GENERAL INFORMATION
Scale: 1186.38 sq.m/Total
Size Details – B101 – A, B101 -B Width x Length: 30.42 m x 39 m
Height: 7.82m
Capacity: Theatre
C.R (101-A): 507 seats
C.R (101-B): 507 Seats
Parijat Hall, Kesar Hall
GENERAL INFORMATION
Scale: Parijat Hall 201 – 314.55 sq.m/Total
Scale: Kesar Hall 202 – 204.68 sq.m/Total
Size Details: Width X Length: Parijat Hall 201 – 13.67 m x 23.01 m
Size Details: Width X Length: Kesar Hall – 13.07 m X 14.97 m
Height: 03m
Capacity: Theatre
Parijat Hall – 270 Seats
Kesar Hall – 176 Seats
Kumudini Hall (F3)
GENERAL INFORMATION
Scale: Kumudini Hall 301 – 212.35 sq.m/Total
Size Details: Width x Length 10.89 m x 19.5 m
Height: 03m
Capacity: Theatre 182 Seats
Gulmohar Hall (F3)
GENERAL INFORMATION
Scale: Gulmohar Hall 302 – 290.28 sq.m/Total
Size Details: Width x Length 19.43 m x 14.94 m
Height: 03m
Capacity: 249 Seats
Javakusum Hall (F3)
GENERAL INFORMATION
Scale: Javakusum Hall 303 – 142.48 sq.m/Total
Size Details: Width x Length 13.78 m x 10.34 m
Height: 03m
Capacity: 122 Seats
Champa Hall (F3)
GENERAL INFORMATION
Scale: Champa Hall 304 – 291.57 sq.m/Total
Size Details: Width x Length 14.96 m x 19.49 m
Height: 03m
Capacity: 250 Seats
Neelkamal Hall (F3)
GENERAL INFORMATION
Scale: Neelkamal Hall 305 -313.95 sq.m/Total
Size Details: Width x Length 16.01 m x 19.05 m
Height: 03m
Capacity: 269 Seats
Suryamukhee Hall (F4)
GENERAL INFORMATION
Scale: Suryamukhee Hall 401 – 140.87 sq.m/Total
Size Details: Width x Length: Suryamukhee Hall 401 – 11.37 m x 12.39 m
Height: 03m
Capacity: Theatre Suryamukhee Hall 401 – 121 Seats
Moulshree Hall (F4)
GENERAL INFORMATION
Scale: Moulshree Hall 402 – 142.23 sq.m/Total
Size Details: Width x Length: Moulshree Hall 402 – 11.48 m x 12.39 m
Height: 03m
Capacity: Theatre Moulshree Hall 402 – 122 Seats
Kaner Hall (F4)
GENERAL INFORMATION
Scale: Kaner Hall 403 – 122.22 sq.m/Total
Size Details: Width x Length: Kaner Hall 403 – 10.76 m x 11.36 m
Height: 03m
Capacity: Kaner Hall 403 – 105 Seats
Mogra Hall (F4)
GENERAL INFORMATION
Scale: Mogra Hall 404 – 342.80 sq.m/Total
Size Details: Width x Length: Mogra Hall 404 – 22.93 m x 14.95 m
Height: 03m
Capacity: Theatre Mogra Hall 404 – 294 Seats
Kadamb Hall (F4)
GENERAL INFORMATION
Scale: Kadamb Hall 405 – 131.56 sq.m/Total
Size Details: Width x Length: Kadamb Hall 405 – 8.8 m x 14.95 m
Height: 03m
Capacity: Kadamb Hall 405 – 113 Seats
FAQs
What is YASHBOHOOMI, and where is it located?
YASHBOHOOMI, also known as India International Convention and Expo Centre (IICC), is India's largest convention and exhibition centre situated in Dwarka, New Delhi. Operated by KINEXIN convention management Pvt. Ltd, it is a smart city project driven by the Government of India.
What makes YASHBOHOOMI unique among convention and exhibition facilities in India?
YASHBOHOOMI stands out as the only complex development facility of its kind in India, offering a total built-up area of 1 million square meters. With a prime location, state-of-the-art infrastructure, and a mix of commercial facilities, it is designed to be a versatile space for various events.
How convenient is the transportation infrastructure to YASHBOHOOMI?
IICC is strategically located with excellent transportation infrastructure. It is 10 km from Delhi International Airport, directly connected by the Airport Metro Express. Moreover, it is accessible through UER II, Dwarka Expressway, Delhi Jaipur Railway Line, and the Delhi Blue Line Metro, ensuring the utmost convenience for visitors.
What are the key features of the Exhibition Halls and Convention Centre at YASHBOHOOMI?
YASHBOHOOMI offers state-of-the-art facilities, including Exhibition Halls with a total built-up area of over 240,000 m2 and a Convention Centre featuring the largest auditorium in India with a seating capacity of 6,000. The Convention Centre includes a Grand Ball Room, meeting rooms, and in-house catering services, providing a unique venue where grandeur meets excellence.


